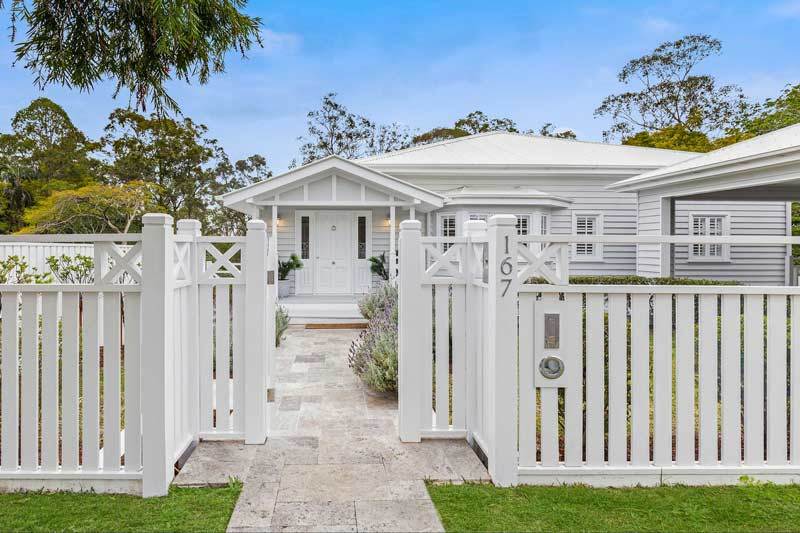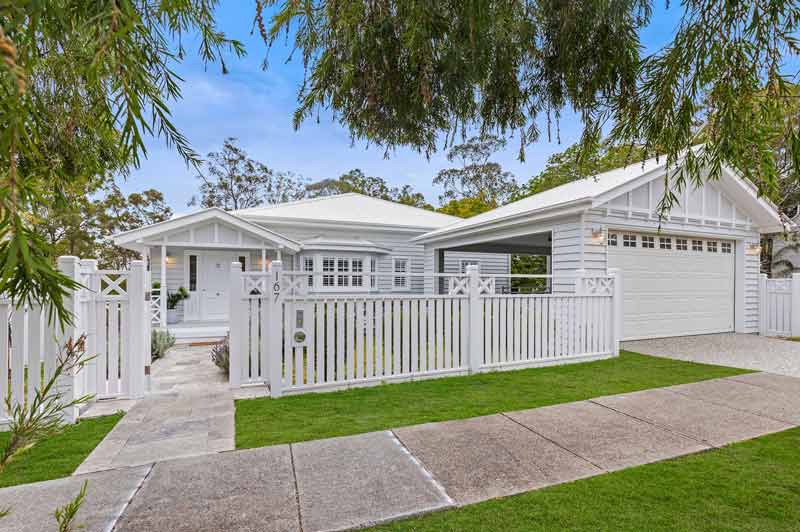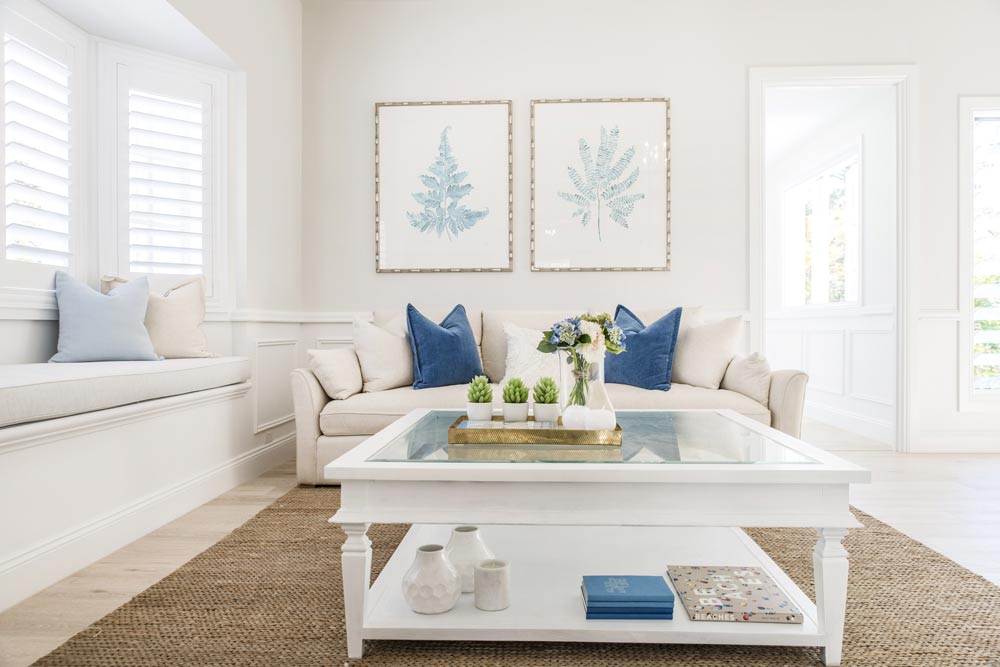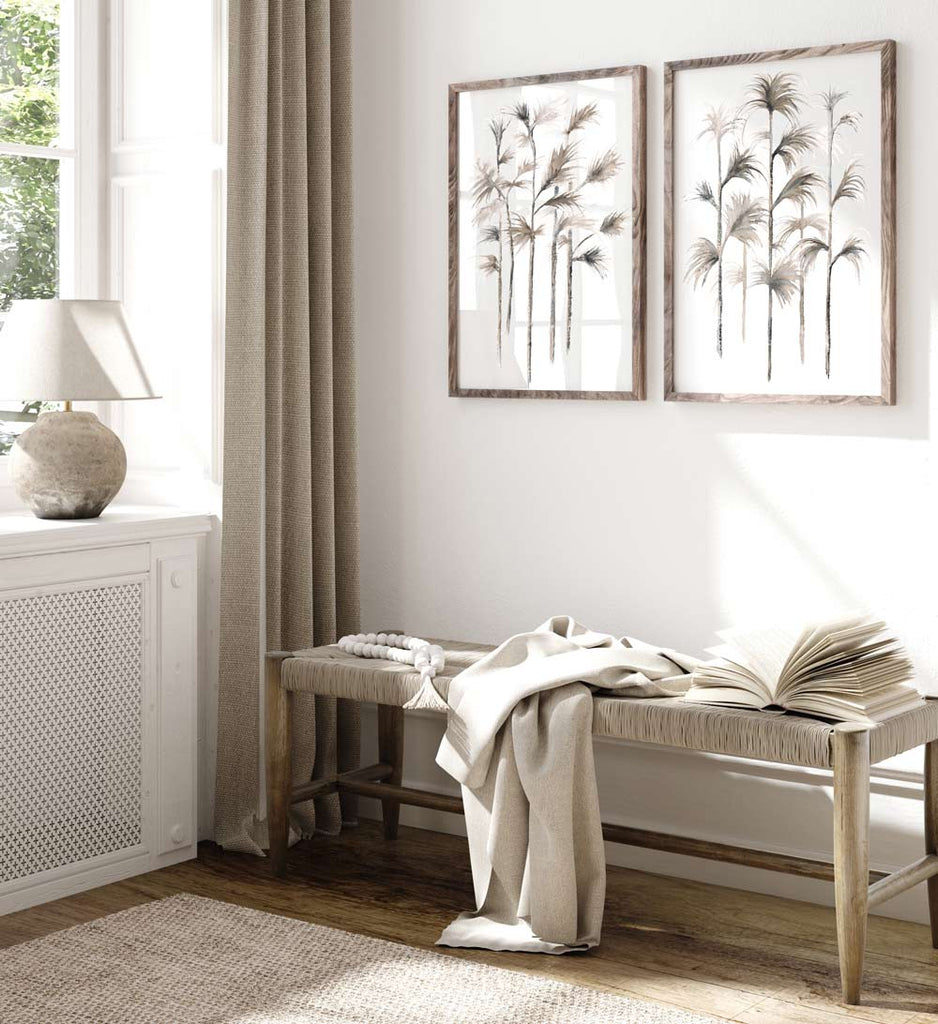Your Cart is Empty
SIGN UP & GET 10% OFF YOUR FIRST ORDER -SHOP NOW
August 19, 2019 5 Comments

Hampton style homes are very popular in Australia, and Brisbane has some gorgeous examples which also incorporate classic Queenslander features. I first posted about this beautiful Hamptons-style Queenslander when it hit the market back in 2016. An instant hit, it was one of the most viewed homes in Brisbane on realestate.com.au, after being dubbed 'Brisbane's best renovation'. So when I saw it was again for sale, I was really excited to see how the new owners had decorated and what (if anything) they'd changed. Let's take a look at the house now and how it compares to the original listing in 2016.
As you can see, the home is stunning and three years down the track, it's as good as ever. The gardens are now established and the lavender along the front path is in full bloom - what a lovely welcome. The fresh white colour scheme is timeless and is the perfect way to showcase the original features of this home.

As you enter the home, the first room you see is the formal living space. This is how it looked when the house first hit the market:

 Decorated in varying shades of blue, and featuring my blue fern prints, Foliage Iand Foliage II, this room was a lovely introduction and set the tone for the rest of the interior.
Decorated in varying shades of blue, and featuring my blue fern prints, Foliage Iand Foliage II, this room was a lovely introduction and set the tone for the rest of the interior.
After: This time, the room is decorated in blues, greys and blacks, and instead of the fern prints, they've used my Parterre Garden prints in Charcoal.
Four of the home's five bedrooms are on this entry level, and past the formal living room is the master bedroom. This is a stunning room, with beautiful views from the private balcony. The home backs onto a nature reserve, and you're up in the treetops on this level.
Now: This time around, the master bedroom is decorated in a combination of blue, taupe and natural. A neutral toned rug and cushions echo the geometric design of the featured artwork. Here you can see my Parterre prints in the pale blue colour, which work beautifully with the other design elements in the space.

The master bedroom is a beautiful example of classic Hampton style:

More neutral in tone, this 'before' version of this bedroom featured metallic accents and neutral colours. Still classic Hampton style but a little more subdued.
The master ensuite is a soothing space, with gloss white subway tiles paired with marble mosaics on the floor and in the shower. A custom made vanity is classic in design and looks as good today as when the home was built.

Here's a different angle of the ensuite from the original listing, looking from the bedroom in:

You can also see the dressing room which leads from the ensuite in this image.
The children's bedrooms are separated from the master by heading back through the formal living room and down an adjacent hallway. They're decorated a little differently now, with more formal furniture and more mature style.
Bedroom 2 now. Neutrals are the colour of choice, and I think this room is geared towards older children, or even adult guests. There are now curtains, whereas previously the windows were left to showcase the view.

Here's how it looked originally. The room was quite lovely in its simplicity, and the four-poster bed was the star of the show.

Bedroom three is in the original part of the house, and still has the lovely window seat which overlooks the front yard.

Heading downstairs, you enter the informal living spaces, including kitchen, meals/dining, and living room. These areas spill out onto the deck via bifold doors and windows.

Remember the blue Foliage prints in the original formal living room design? This time, Foliage I and Foliage II are used downstairs in the meals area.
Originally, this space below was the dining area, but now there is a second seating area overlooking the pool:

Before:

The downstairs living area features a fireplace and recessed bookcases.

You can see in this wide shot how the rooms are configured now. A second seating area has been created to overlook the pool, now the dining area is closer to the kitchen.

My Coral Diptych artwork in pale blue features in the newly decorated living area, still in similar pale blues and taupes but with a slightly different style.
And before:

The kitchen is mostly unchanged, except for the bar stools which are now a relaxed rattan style:

And before, with slightly more formal chippendale stools:

Lastly, the outdoor kitchen and casual living space. I think it looks great either way. Here it is now, decorated in neutral shades:

And before, with navy cushions and tropical accessories:

You can check out my original post on 167 Simpsons Rd Bardon here, and here is the real estate listing.
So what do you think? Which 'version' of the home do you prefer? I think it's stunning either way but I'd love to hear from you so leave your comments below!
May 27, 2022
Hi, would also love to know the colour of the exterior please.
January 14, 2022
Beautiful!
Could you please tell me the outside house colour ?
January 14, 2022
where is the gorgeous white canopy bed from
March 01, 2021
Hi it’s absolutely beautiful!!! Could I possibly ask what colour the exterior paint colour is?? Thanks so much!
Comments will be approved before showing up.

July 18, 2022

Coastal Grandmother Style - what is it and how you can get 2022's most viral trend for yourself!

July 18, 2022

How to Choose the Perfect Wall Art - Our Pro Tips & Tricks to getting it right every time

July 05, 2022

What is Hampton Style and how do I get it? The Ultimate Guide to Hamptons Style Interiors
Join our VIP club for the latest on new arrivals, VIP-only sales and more!
Ruby
February 14, 2023
Amazing house! Could you please tell me the outside house colour and brand?